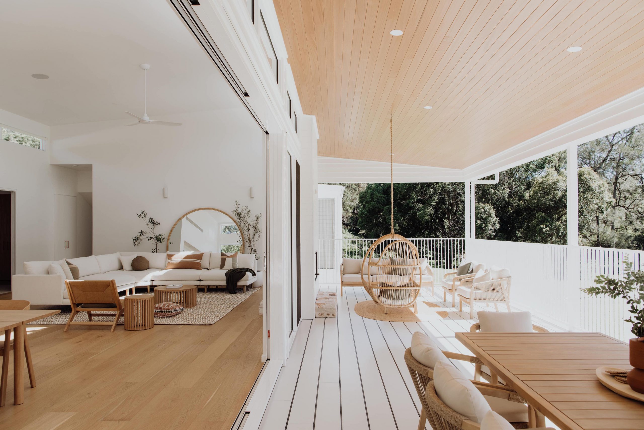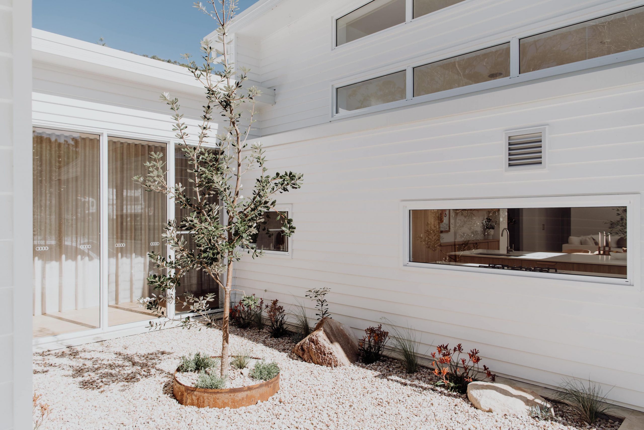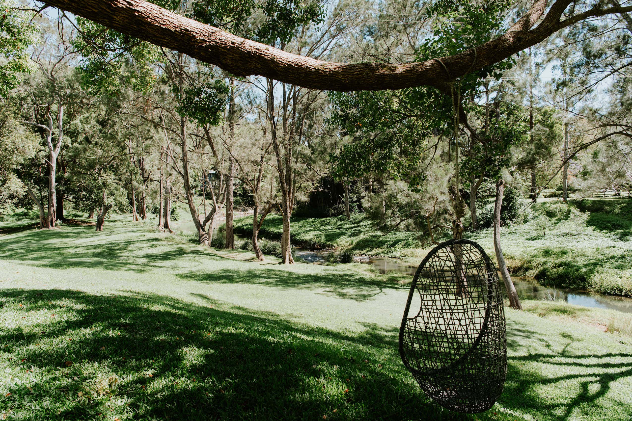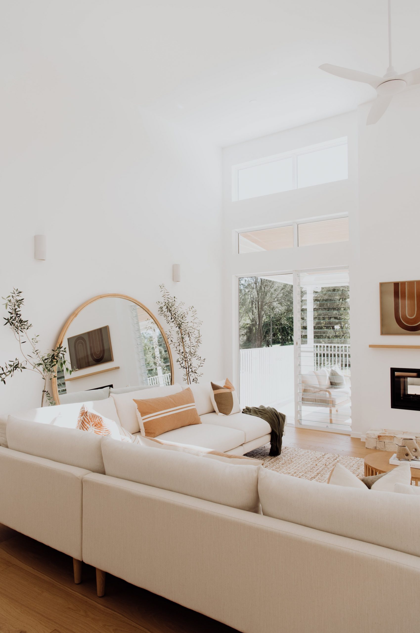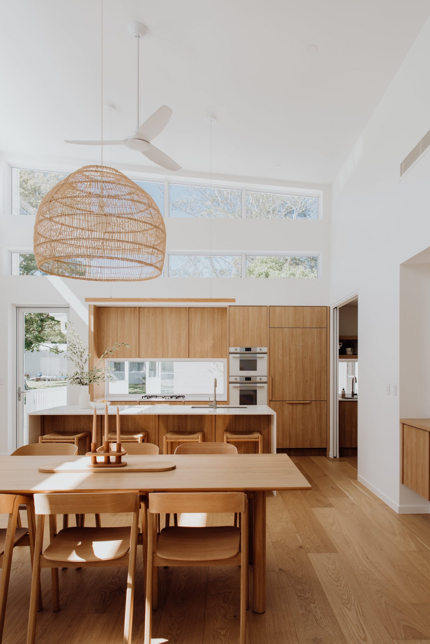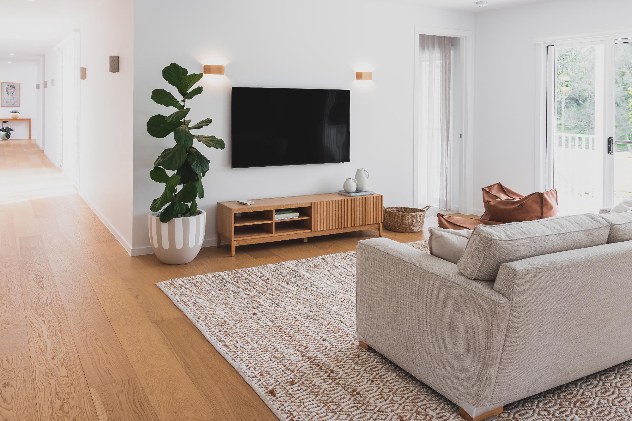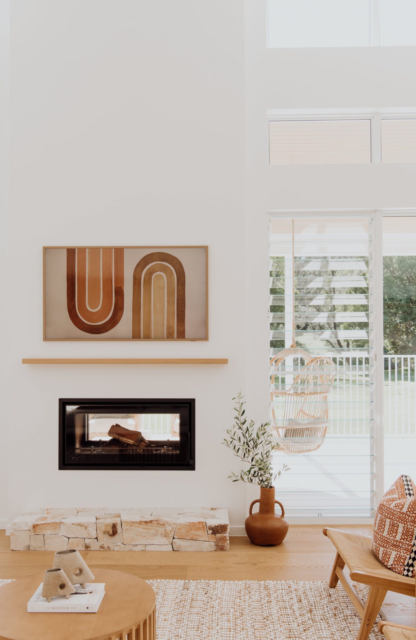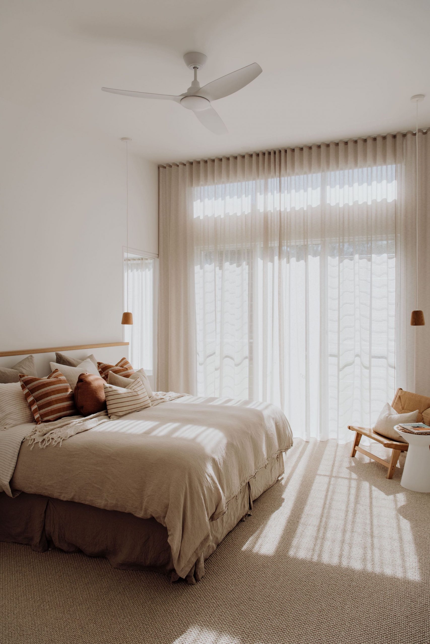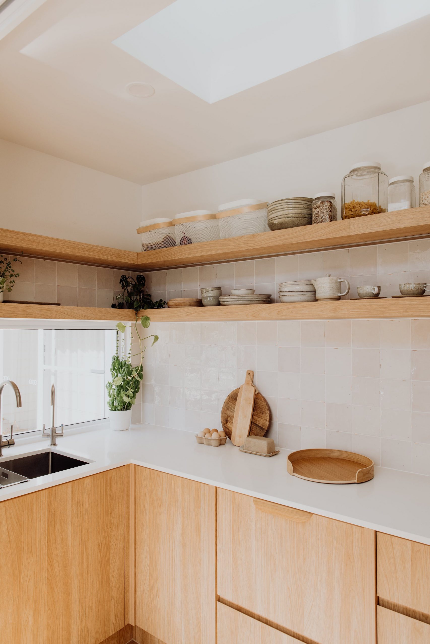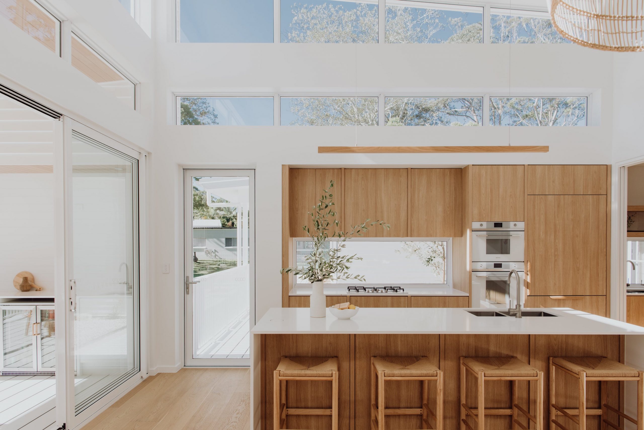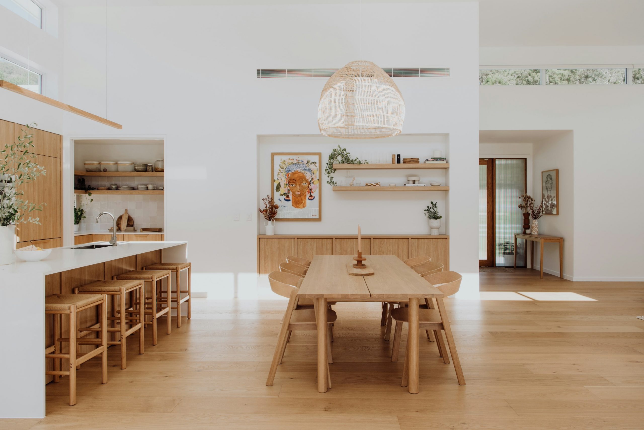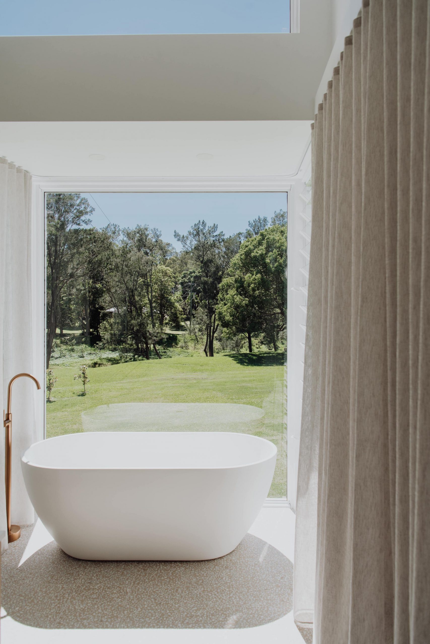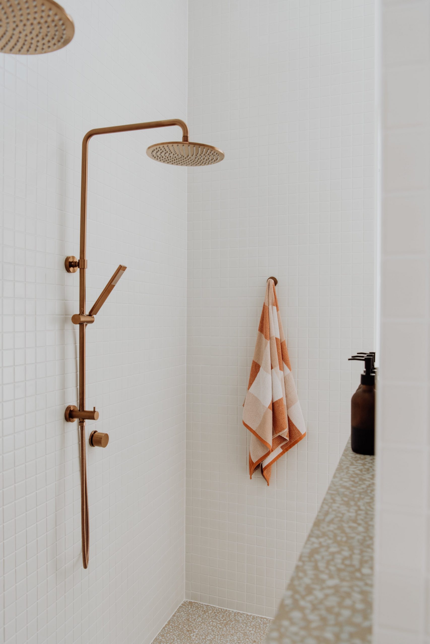The inspiration behind Talle Valley House came from a desire to create a warm, welcoming space that celebrates the property’s surrounding landscape and picturesque creek views.
Achieved through carefully considered architectural design, the house’s spacious open plan living, high ceilings and large glass windows work seamlessly to invite the outside in and create an authentically Australian feel.
Proud owners, Ryan and Dahna Woods purchased the 5-acre block of land in 2019 with a vision to build their dream home, in which they could raise their two young sons.
“We wanted to create a space for our boys to play, ride motorbikes, fish and swim, and have a little veggie patch with chickens – life experiences they wouldn’t have had in our previous suburban home,” says Dahna.
“All this has come to fruition, and the fact our home is beautiful as well is like the cherry on top.
“Living only 10 minutes away from the Gold Coast beaches in leafy Tallebudgera Valley provides us with the best of both worlds.”
The Talle Valley House was the homeowners first project, built through their family building company, Woods Works Building, with Ryan taking the reigns as lead builder and Dahna as interior designer.
Dahna says the couple started planning for the home before the property was even settled, with the forefront of the design process being to maximise the amazing views.
“There’s a real ‘Scandalian’ aesthetic – Scandinavian design with Australian accents – achieved through earthy rust and sage tones set alongside feature elements like Innamincka sandstone,” she says.
“Australian Innamincka sandstone cladding in the entry and the fireplace hearth really adds earthiness and much-needed texture to break up the white facade.”
Architect, Endang Solomons, factored in the couple’s key design requests which included an open plan space steeped in natural light and the double-sided fireplace – a nonnegotiable for Dahna.
“We wanted a family home that would grow with us; we had big ideas but had to keep in mind our budget and spend money on the key elements which would stand the test of time,” she says.
“In the design phase when we received the first drawing from our architect, we knew the home was going to exceed our expectations and be truly unique.”
Only a few changes were made following the initial consult, one being the addition of a free-standing bath in the ensuite, set against a modern bay window overlooking the waters of Tallebudgera Creek.
Other design highlights include integrated appliances in the kitchen which maintain the flow of timber throughout the space, leading from the spacious internal living room out to the al fresco dining area.
“The indoor and outdoor spaces were designed to reflect one another, with the internal oak floors mirroring the timber ceilings of the alfresco area, and the white ceilings reflecting the James Hardie decking,” says Dahna.
Following the relatively smooth design process, the couple eventually moved into the property at the start of 2020 and worked on renovating the original 1970’s home over the next year.
“The build took just over 10 months and alongside excessive rain, we also had to navigate the start of the pandemic which made things a bit tricky,” she says.
“Being on site during this time had its benefits, as we could monitor progress and work on the weekends to get ahead.”
The next phase for the Talle Valley House will be the addition of a pool, which the couple had designed during the initial planning stages and will no doubt add an extra element of luxury to this uniquely Aussie, family home.

